I will post some images that might help later today. But I just wanted to post this amazing pic that just came to light. I assumed that someone had to have taken a photo of the Polo Grounds right after the fire in 1911, and here is such an image:
[image size 1915 X 781]
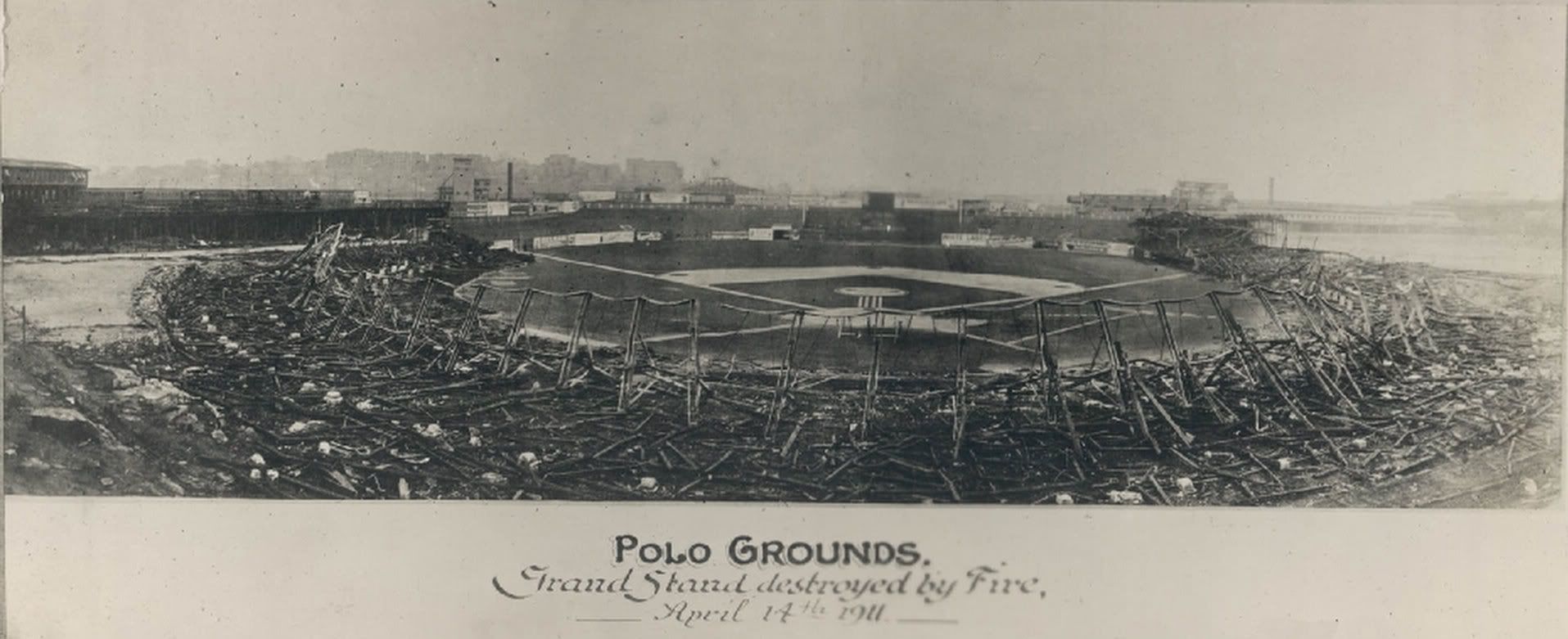
So now at least we can see what was left before the 1911 re-build started.
[image size 1915 X 781]

So now at least we can see what was left before the 1911 re-build started.
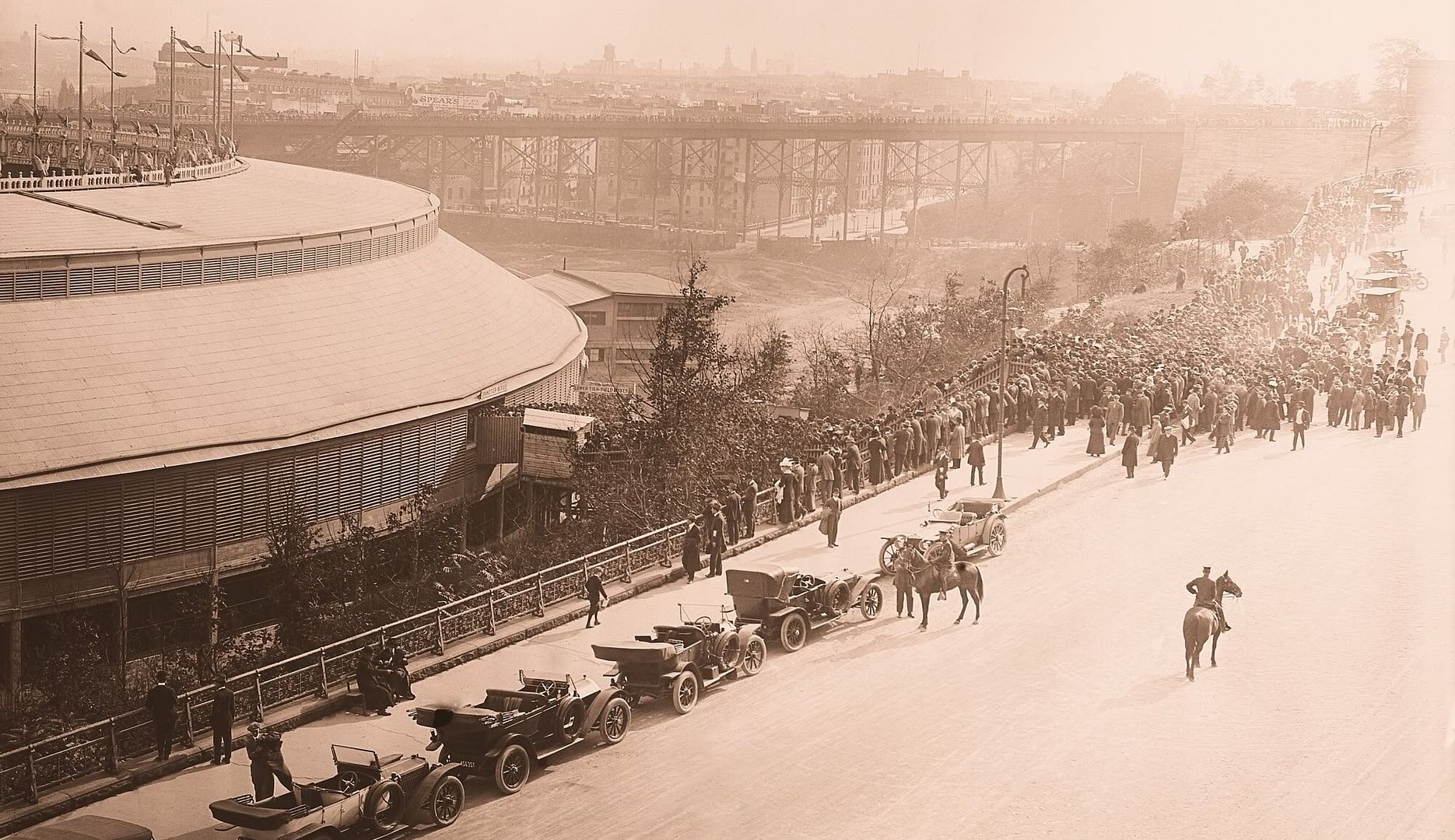
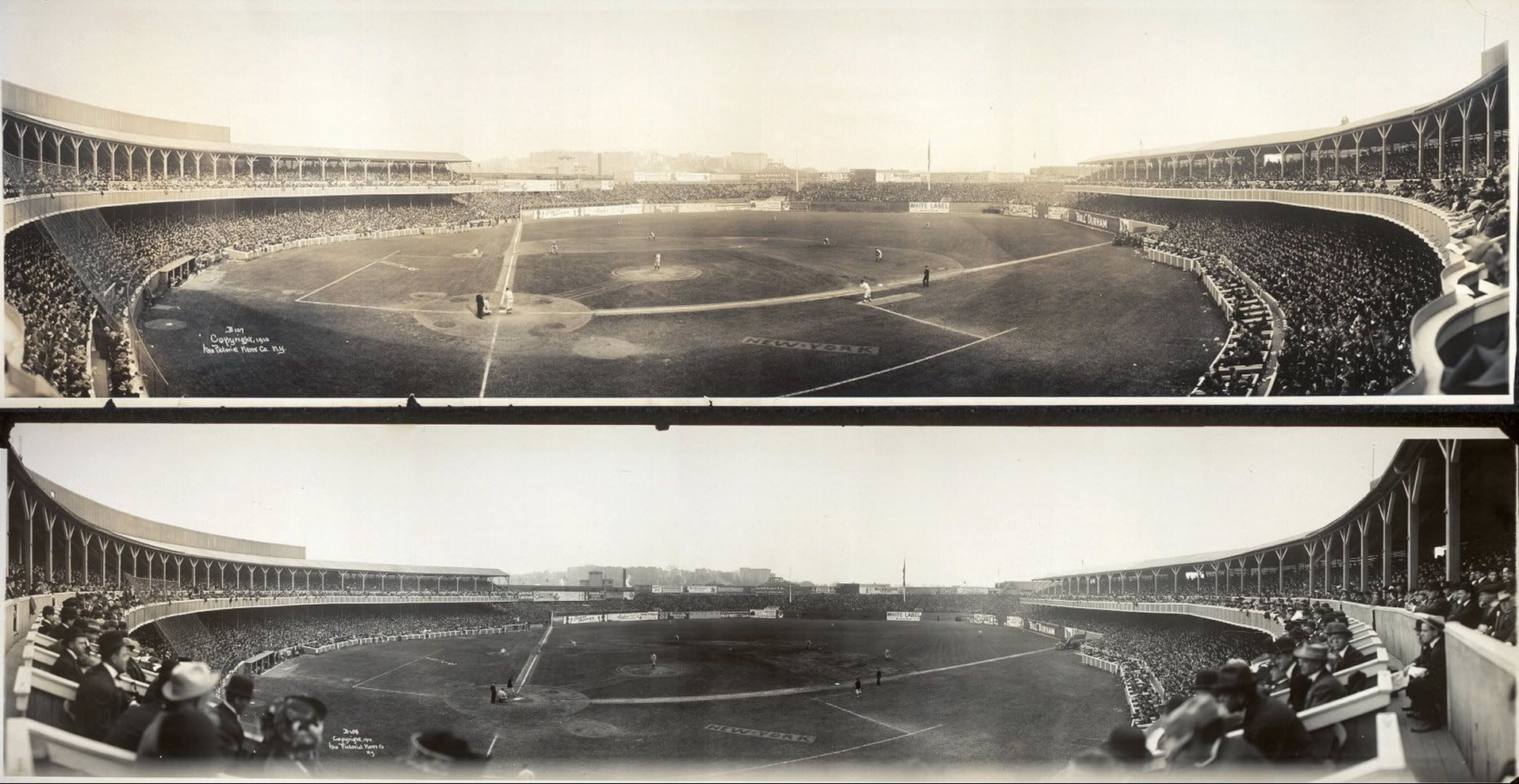
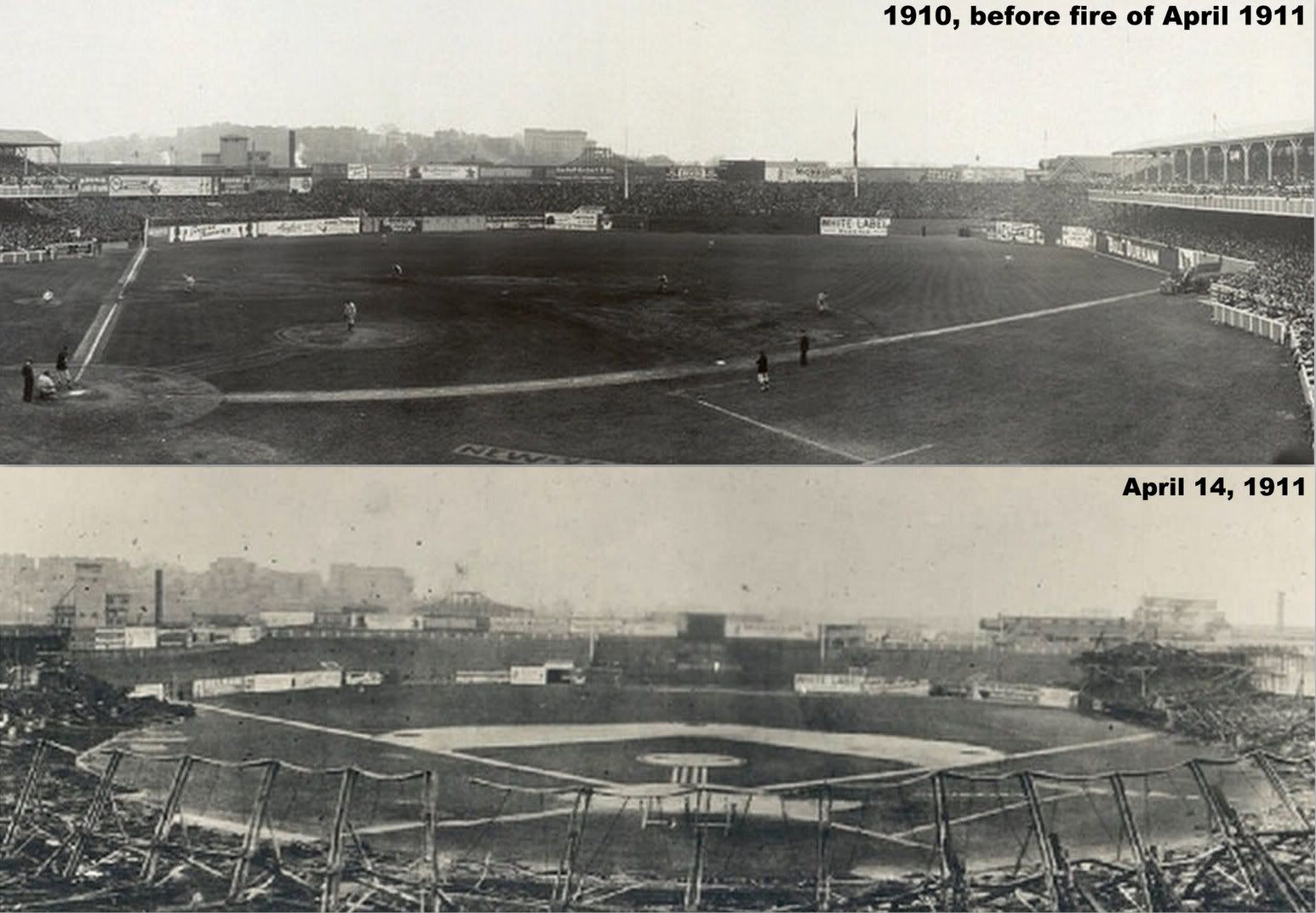
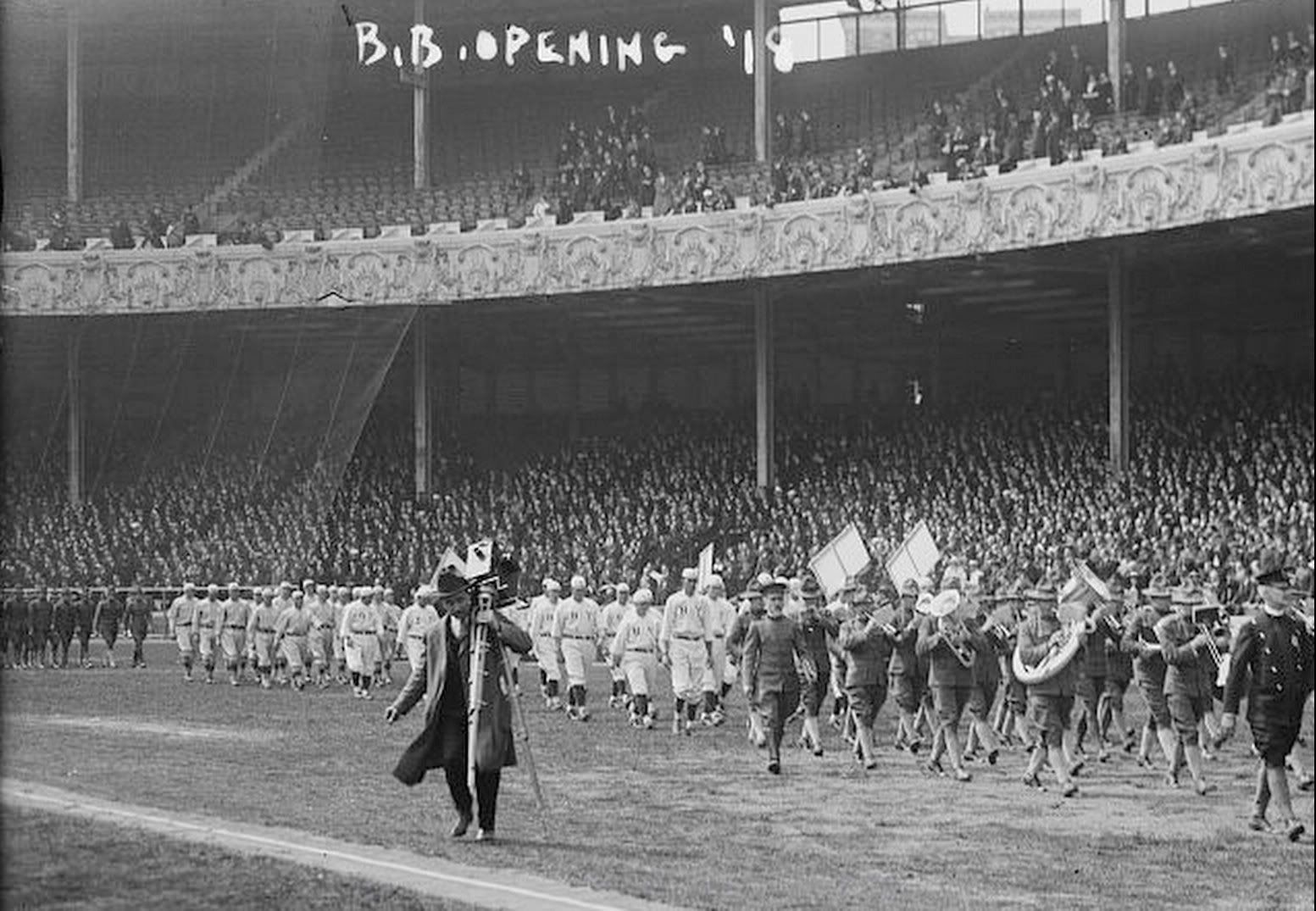







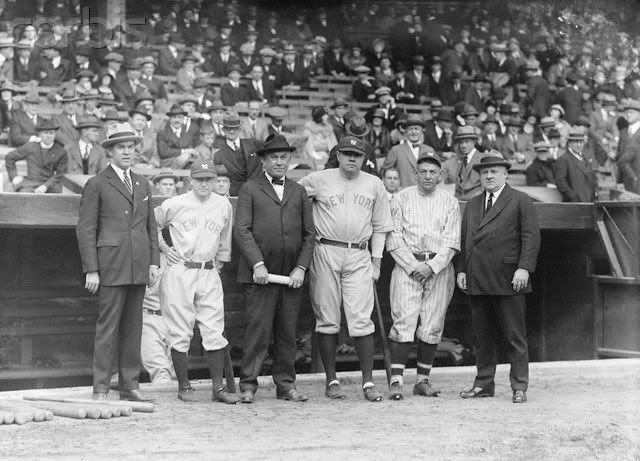
Comment